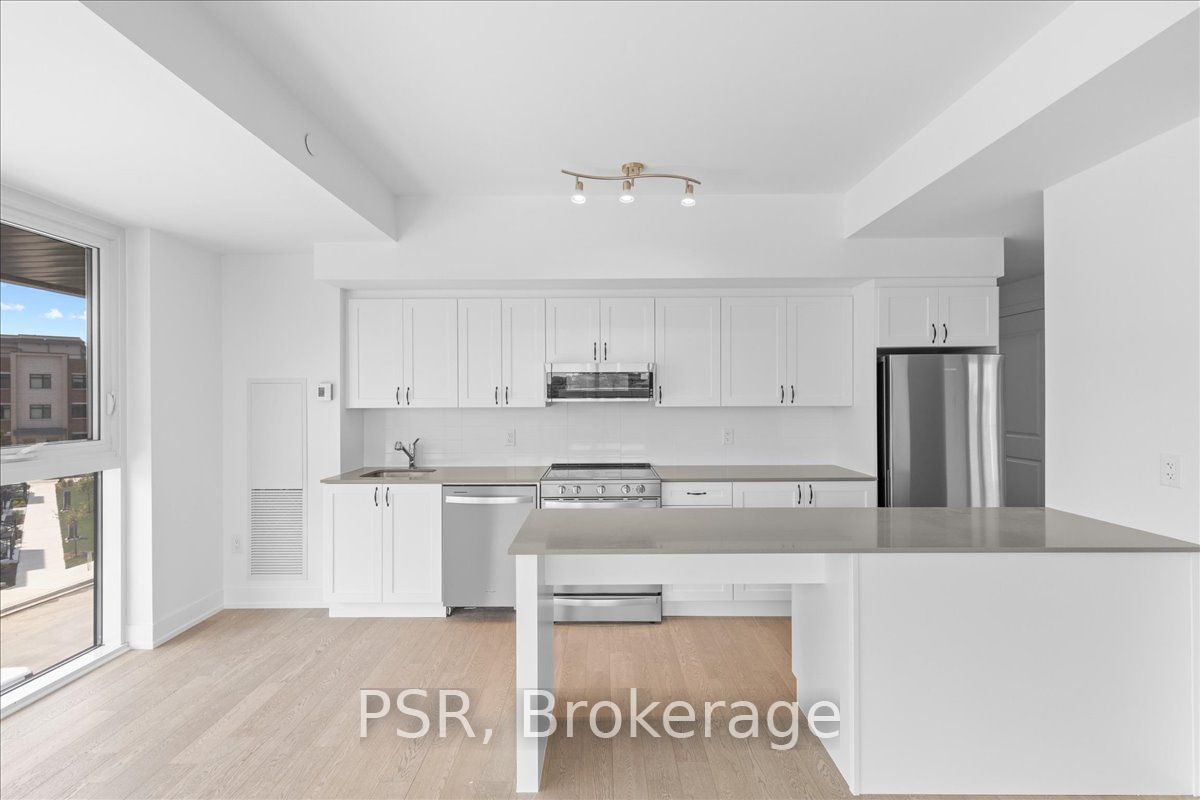$3,450 / Month
$*,*** / Month
2+1-Bed
3-Bath
1200-1399 Sq. ft
Listed on 8/22/23
Listed by PSR
Introducing A Spacious And Stylish 2-Bedroom Plus Den Boutique Condo. This Meticulously 1,200+ Square Foot Designed Residence Offers A Perfect Blend Of Modern Elegance And Functional Living Space. Step Into A Welcoming Foyer That Leads You To An Open-Concept Living Area, Featuring High Ceilings And Large Windows That Fill The Space With Natural Light. The Gourmet Kitchen Is A Chef's Dream, Boasting Top-Of-The-Line Appliances, Sleek Cabinetry, And Ample Counter Space For Meal Preparation. The Den, Conveniently Located Off The Main Living Area, Can Be Used As A Home Office, Media Room, Or A Cozy Reading Nook. The Versatile Floor Plan Allows You To Personalize The Space To Suit Your Needs.
To view this property's sale price history please sign in or register
| List Date | List Price | Last Status | Sold Date | Sold Price | Days on Market |
|---|---|---|---|---|---|
| XXX | XXX | XXX | XXX | XXX | XXX |
W6762074
Condo Apt, Apartment
1200-1399
4
2+1
3
1
Underground
1
Owned
New
Central Air
N
Brick, Concrete
N
Forced Air
N
Terr
Y
TBD
0
Nw
Owned
Restrict
N/A
2
Y
Bbqs Allowed, Concierge, Gym, Party/Meeting Room, Rooftop Deck/Garden
